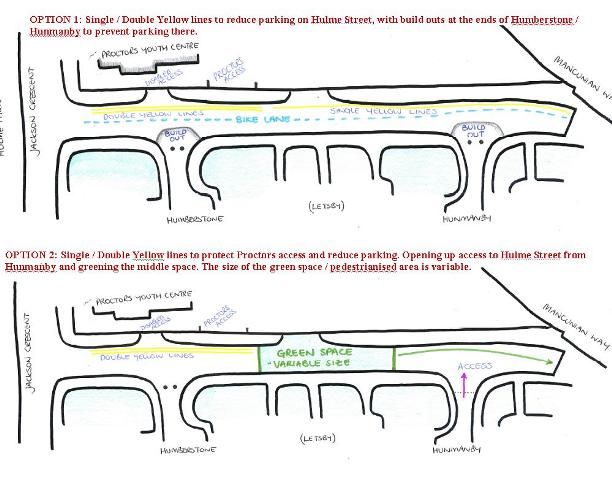HULME STREET
To be discussed at TARA AGM – 7pm Wednesday 12th Jan – Church of the Ascension.
From the beginning of the Green Zone project, we have been made aware of the fact that many residents want something to be done about Hulme Street. This is also part of the Green Zone funding bid – “Explore the option of ultimately changing the use of Hulme Street from free commuter parking into a pedestrian and cycle thoroughfare linking Hulme Park, Bentley House estate, and the ‘new’ crossing to the city centre.”
Click here for bigger Map
There are a lot of different options potentially possible for changing Hulme Street. To work out what is possible we arranged a meeting with people form the Greening the Redbricks group and we met with City South Manchester, MCC (Highways, Planning and Ward Coordination). From this meeting, four broad options arose. As Green Zone workers we agreed to make maps of four possible options and feed them to Procter’s, MCC and Highways back to see what would be possible for them. These four maps of options are on the redbricks.org website and on display boards in the TARA office.
Feedback on the four options:
City South: didn’t see an objection to the options and would support TARA to apply for any changes.
Highways: ruled out the idea of putting a gate at the end of Hulme St
They are worried that removing a lot of parking from Hulme St would cause problems for residents if that parking was displaced into Hunmanby, Humberstone, Rockdove and Jackson’s Crescent where there are no current parking restrictions.
“we would be prepared to support restrictions on one side of Hulme Street if such controls were implemented in conjunction with wider environmental improvement measures in the area”.
They also recommended that any cycle lane be on the north side of the Hulme St. and suggested this for the south side.
“in order to enhance the general streetscape – again, geometry permitting – we would recommend that kerb buildouts are constructed which provide parking availability for up to say five or six vehicles per bay. Typically, such buildouts provide for a natural traffic calming effect and often incorporate landscape features for aesthetic purposes”.
Procter’s: wouldn’t want their access to be blocked by a gate or bollards or for their access to be changed. They would like some kind of parking control to stop people parking in their disabled access and blocking their gates which sometimes happens.
Outcome: This feedback means that a couple of options including the full pedestrianisation had to be modified. We modified the options to present you with two options that have no blocks from Procter’s. This is because if they were to object then there would be little chance of it being approved in the planning stages.
Variations on a Theme
These sketches are just options which may be changed around. There are many areas that can be changed and re-arranged. Here are some of them.
Single Yellow / Double Yellow lines: The choice of single and double yellow lines on the options isn’t set and could be very flexible
Bike Lane – This could be done in many different ways. There could be a bike lane or not in Option 2 where are lot of Hulme St is pedestrianised.
Build Outs and Parking Bays – In Option One could vary a lot in how ‘build outs and parking bays’ are designed and what they would look like.
Green Space Variable Size – In Option Two the amount of green space or pedestrianised space and how it is used is pretty variable. It could be a smaller amount to allow more parking spaces or it could change so that Hulme St was all green space / pedestrianise after the Procter’s entrance.


